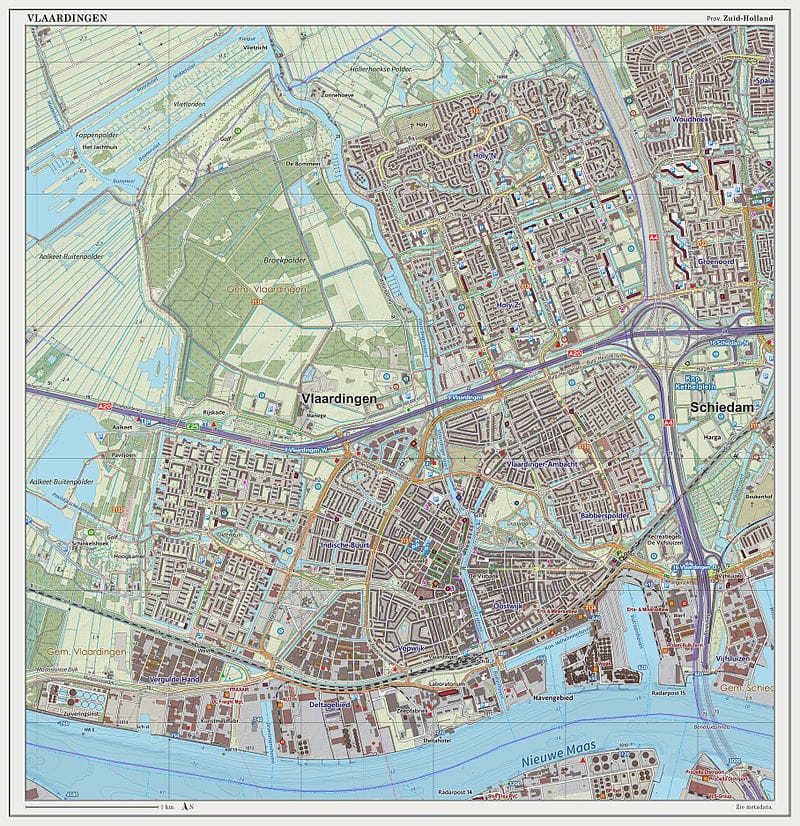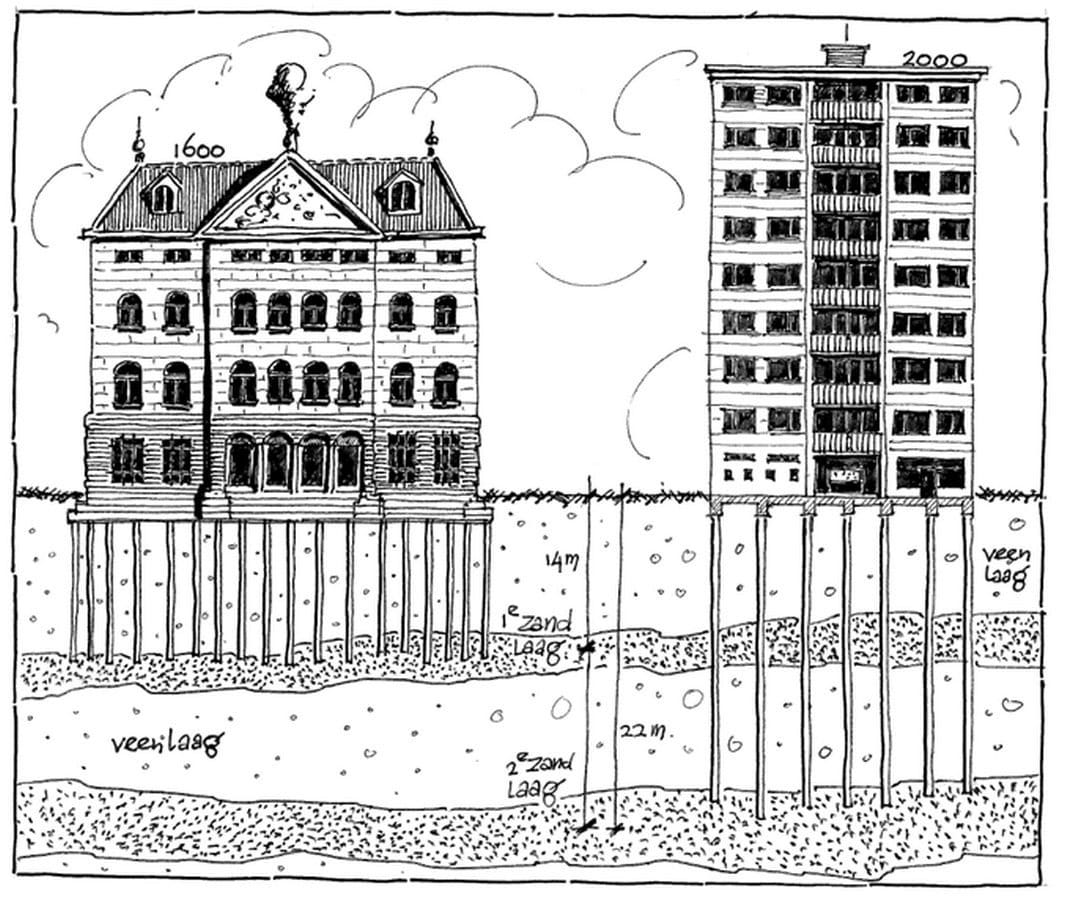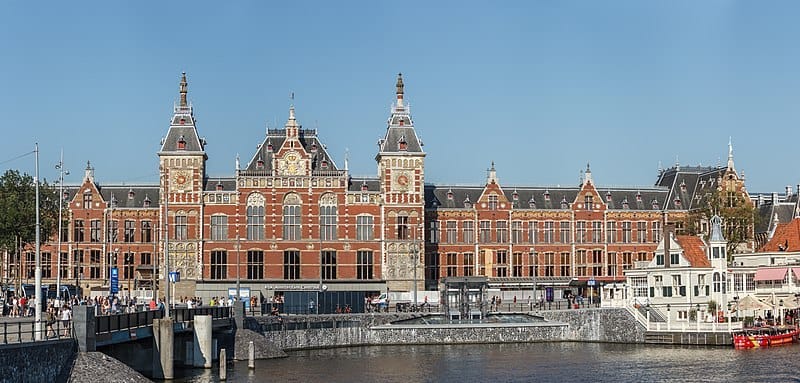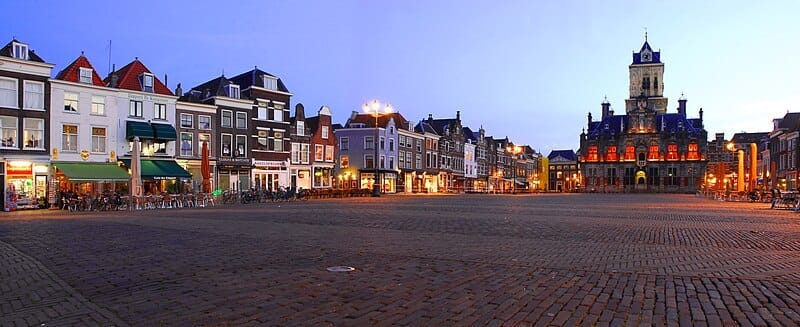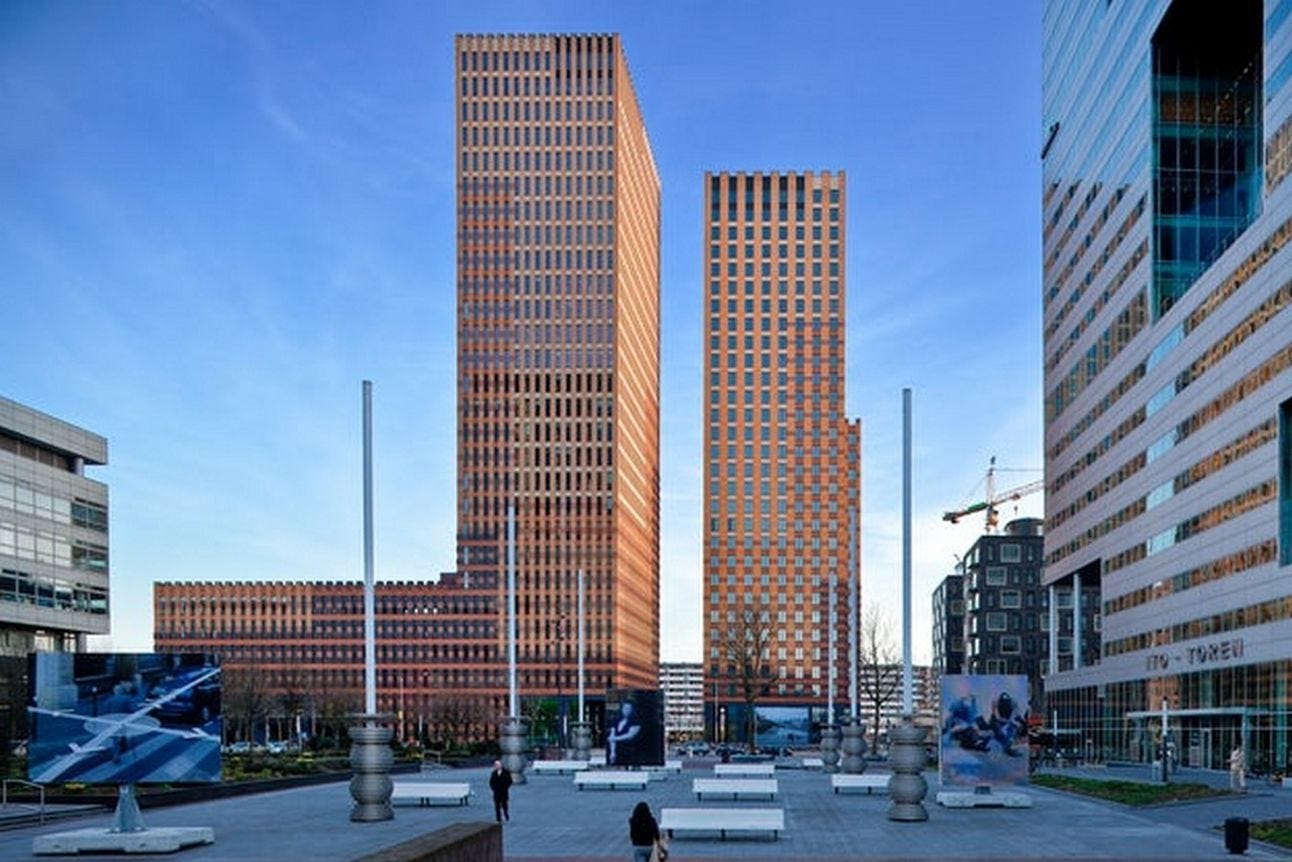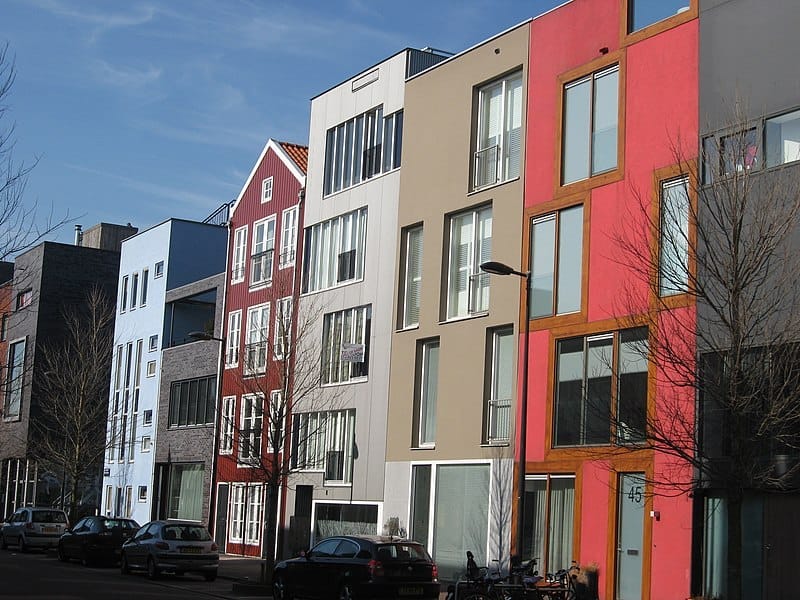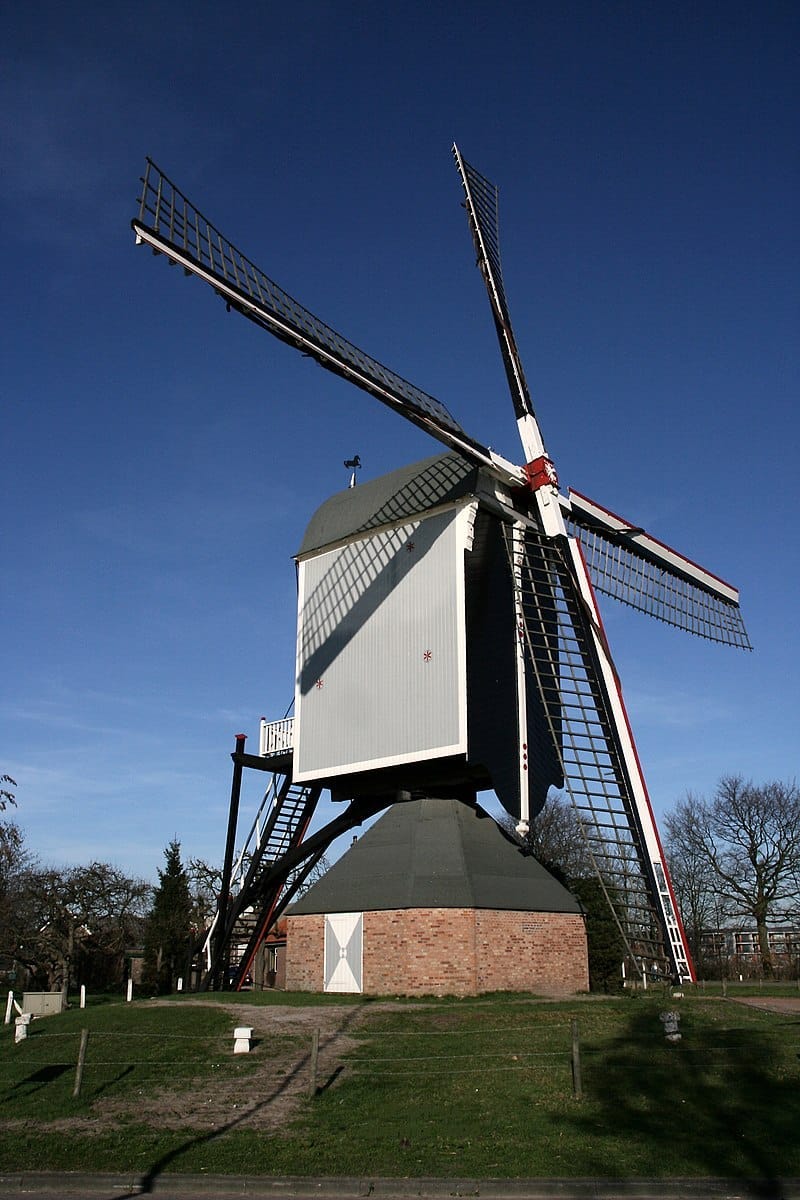Exploring the Genius of Dutch Architecture
Dutch architecture is more than just structures; it’s a reflection of a nation’s battle against nature and its pursuit of innovation.
Exploring the Genius of Dutch Architecture
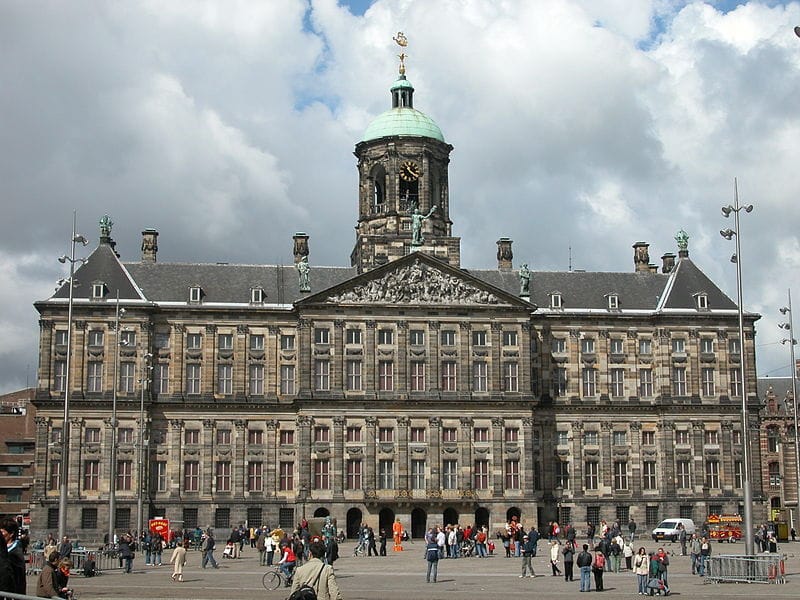
Dutch architecture is more than just structures; it’s a reflection of a nation’s battle against nature and its pursuit of innovation. From the iconic canal houses of Amsterdam to modern sustainable designs, Dutch architecture showcases how necessity drives creativity. Its history is layered with stories of resilience, ambition, and artistry that continue to inspire the world.
The Netherlands has always faced a unique challenge—water. Over a quarter of the country lies below sea level, making flood management a constant concern. Dutch architects responded by creating structures that harmonize with their environment. The famous polder system, where land is reclaimed from the sea, set the stage for the ingenious designs we see today. Buildings like the Floating Pavilion in Rotterdam demonstrate how the Dutch continue to innovate in response to their watery surroundings.
Amsterdam is built on over a million wooden poles driven 12 meters into the ground to anchor buildings in the sandy riverbed beneath its clay and fen soil. Iconic structures like the Royal Palace, supported by 13,657 poles, and Amsterdam Centraal Station, resting on 9,000 poles, highlight this engineering feat, while modern construction now uses concrete or steel poles for greater stability.
Along Amsterdam's Amstel River, the iconic "Dancing Houses" tilt and lean due to centuries-old wooden poles sinking into the swampy soil. Their forward tilt also served a practical purpose, allowing furniture and goods to be hoisted up safely using exterior pulley systems. Renovations over the years have further shifted the supporting poles, causing the houses to lean against one another like a choreographed dance.

Amsterdam’s canal houses are perhaps the most recognizable symbol of Dutch architecture. Built during the Golden Age in the 17th century, these narrow, tall homes were designed to fit the constraints of limited urban space. With their ornate gables and efficient layouts, they reflect a time of immense wealth and cultural influence. What’s fascinating is how these buildings were constructed with tilted facades, not as a flaw but to make hauling goods easier—a clever solution to the challenges of city life.
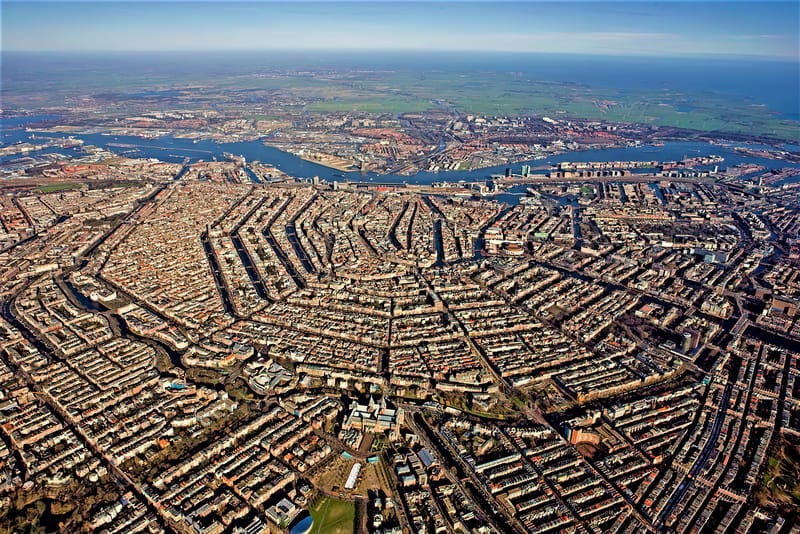
One of the most overlooked aspects of Dutch architecture is its role in colonial history. Dutch Colonial designs, seen in places like Indonesia and South Africa, adapted to tropical climates while retaining elements of their homeland. These structures, with features like high ceilings and wide verandas, are a testament to how Dutch architecture influenced and was influenced by global exchange.
“To live is to suffer, to survive is to find some meaning in the suffering.”
Friedrich Nietzsche

The 19th century brought rapid industrialization, and with it, a new architectural landscape. Factories, worker housing, and railway stations began to dominate. Architects like Pierre Cuypers, who designed the Rijksmuseum and Amsterdam Central Station, combined historic styles with modern needs, bridging the past and the future in their designs. These buildings became symbols of progress and national pride.
Dutch Modernism in the 20th century was revolutionary. Architects like Gerrit Rietveld, famous for the Rietveld Schröder House, embraced clean lines and functionality. The De Stijl movement, with its bold use of primary colors and geometric shapes, redefined what architecture could be. This era was less about aesthetics and more about challenging conventions and shaping a modern identity.

Sustainability has become the hallmark of Dutch architecture today. With climate change and urbanization pressing global issues, Dutch architects are at the forefront of creating eco-friendly designs. The Dutch Windwheel, a conceptual building that combines renewable energy production with housing and tourism, exemplifies this innovative spirit. Green roofs, floating houses, and energy-neutral neighborhoods are becoming the norm, making the Netherlands a leader in sustainable architecture.

What makes Dutch architecture stand out is its focus on practicality and efficiency. From compact living spaces in canal houses to multifunctional modern apartments, Dutch design prioritizes functionality. Even decorative elements, like the gabled facades, often serve a purpose, blending form and utility seamlessly.
The use of local materials, like brick and wood, ties Dutch architecture to its landscape. In cities like Delft, the iconic blue tiles often used in interiors highlight the cultural importance of craftsmanship. These materials and techniques not only make the structures aesthetically pleasing but also sustainable, proving that beauty and practicality can coexist.
One surprising fact about Dutch architecture is how much thought goes into light and space. With overcast skies being common, buildings are often designed to maximize natural light through large windows and open interiors. This attention to detail creates spaces that feel warm and inviting, even in the gloomiest weather.
The Dutch approach to urban planning is equally impressive. Cities like Rotterdam, which was rebuilt after World War II, are a testament to forward-thinking design. The cityscape is a mix of modern skyscrapers, innovative housing projects, and public spaces that prioritize livability. The famous cube houses by Piet Blom are a quirky yet functional example of this.
Waterfront living is another defining feature of Dutch architecture. From the floating houses of IJburg to the futuristic Waterwoningen in Maasbommel, these designs adapt to the changing climate while offering a unique lifestyle. It’s a bold response to the challenges of living in a country surrounded by water.
In rural areas, traditional Dutch farms and windmills create a picturesque landscape. These structures, though historic, were designed with the same ingenuity that defines modern Dutch architecture. Windmills, for instance, were used not only to grind grain but also to pump water, showcasing the resourcefulness of Dutch design.
Dutch architecture’s global influence is undeniable. Whether through colonial styles, modernist innovations, or sustainable solutions, the Netherlands has left its mark on architectural history. The country’s ability to adapt, innovate, and inspire is a story worth telling.
As we look to the future, Dutch architects continue to push boundaries, blending tradition with cutting-edge technology. Their work reminds us that architecture is more than just buildings—it’s a reflection of who we are and how we respond to the challenges of our time.
Art



